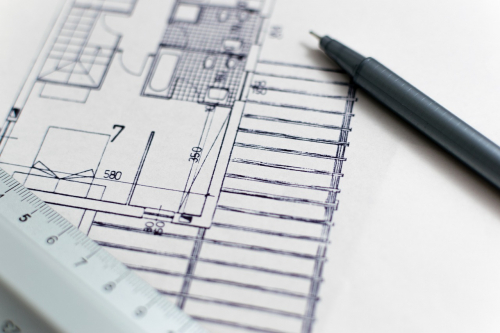- IMG Építő Ltd.
- Responsive
- Posted by
Desired outcome
Energy escaping through the building envelope (walls, roof, floor) one of the main concern in energy consumption. We're looking for a solution for thermal bridging, the goal is in this challenege to outline a component, structure that can be installed in order to effectively break thermal bridging in outdoor openings.
Initial Problem Description
Thermal bridges can occur even when using low thermal conductive window frames. A common example is when the window frame protrudes from the window opening and is mechanically connected to a structural element. Door thresholds can also create thermal bridges when the threshold is not installed directly adjacent to the insulation line. Condensation, rot and mold can form between the uninsulated threshold and the subfloor or floor slab. Thermal bridging is a serious issue both for residential and industrial clients. There are partial solutions and methods for example a tensioning system, that is designed for cantilever brackets, there is no built-in element for external windows to guarantee the exclusion of cold. However, in the field of industrial and outdoor use windows and doors, there is no quality/usable building structure that is a long-term solution.
Context
The construction industry needs a heavy-duty, thermally insulated, step-resistant element (polystyrene thermal insulation material) that reduces heat loss when installing exterior windows/doors. For its use, it is necessary to reinforce it with ribbed steel, and the ideal design parameters are 150x100 mm.
Typically there are 3 types of thermal bridges occure in most buildings, as follows:
-Repeating or Systematic thermal bridges: A common cause of heat loss are repeating thermal bridges which are predictably found inconsistent breaks in the thermal envelope allowing heat to pass through easily. It’s important to keep these in mind during a building’s design. Common Examples include wood and steel studs, steel wall ties, ceiling joists, and insulated suspended floor joists.
-Non-repeating thermal bridges: This method of heat loss doesn’t follow a pattern in the way that repeating thermal bridges do. A non-repeating thermal bridge tends to pop up in specific areas impacted by an interruption or break in the construction. Common culprits include things that penetrate the thermal envelope to include windows and doors, structural beams, pipes and cables, and cantilevers.
-Geometrical Thermal bridges: Generally found where the building envelope changes directions and where the materials meet, Geometric thermal bridge examples include wall corners, wall to roof and floor junctions. The more complex a building design is, the more geometric thermal bridging will be prevalent.
Connection to cross-cutting areas
For sustainable design, it is important to reduce CO2 emissions, well-installed windows and doors can significantly reduce energy consumption by minimizing heat transfer between the interior and exterior of buildings. This reduces the need for heating, cooling, and artificial lighting, leading to lower carbon emissions. With new construction or existing homes, to reach your energy and comfort goals, it is important to consider high-performance windows, doors that can endure the stress both from environmental factors and industrial use.
Input
Currently, different solutions are used to eliminate thermal bridges in the installation of interior windows and doors: interlayer filler gas, spacers, casing. However, these are primarily of indoor design and there is no heavy-duty outdoor design. There is a good practice by Schöck, specifically developed for balconies, where a thermal insulation load-bearing structure is installed between the balcony and the wall. This eliminates the difference in the ratio of heated to cooled surfaces, i.e. there is no geometric thermal bridge https://www.schoeck.com/en-gb/thermal-insulation
Expectations
We're expecting the preparation of a technical plan, completed with material specification, which is suitable for the preparation of the production of a prototype according to the given parameters, or for the further development of mass production. This will require a detailed description of possible materials that the part can be manufactured from and plans for testing, durability requirements and technical solutions that will be applicable for the installment of the designed part. We would expect a product requirements document (PRD): detailed document outlining the functional and non-functional requirements, specifications, and features of the new construction tool or equipment. Technical drawings, CAD models, and design specifications describing the physical dimensions, materials, and assembly of the product. A detailed project plan outlining tasks, milestones, deliverables, resources, and timelines for the development, production, and launch of the new construction tool or equipment.
Desired Team Profile
Civil engineer and or architectural engineer, preferably with practical experience, export knowledge of construction technologies, materials and their practical application will be part of the team. It is important to have some expertise in CAD (Computer-Aided Design) software and rapid prototyping techniques to create and test product designs. Knowledge of materials and their properties to select the most appropriate and durable materials, understanding of manufacturing processes, such as machining, casting, welding, and assembly, to ensure efficient and cost-effective production.
Familiarity with safety standards, regulations, and compliance requirements specific to construction tools and equipment to ensure product safety and legal compliance.
Additional Information
The company will share any relevant information with the team at the beginning of the cooperation and be in continous contact with them regarding their progress or in any case they need additional information. A staff member will be assigned to be a contact point between the team and the company in order to make full use of the avialable time and co-create the most suitable plan in accordance to market needs.
Related Keywords
About IMG Építő Ltd.
The company deals with general construction, primarily by building industrial real estates, but also complete construction and refurbishment of residential buildings. It has its own machine park and well-trained skilled workers.

You need to sign up to apply to this challenge and submit a motivation letter!

Learn more about the topics and find team members!
Help
Need help submitting your proposal or have questions regarding this Open Innovation Challenge?
Contact support

